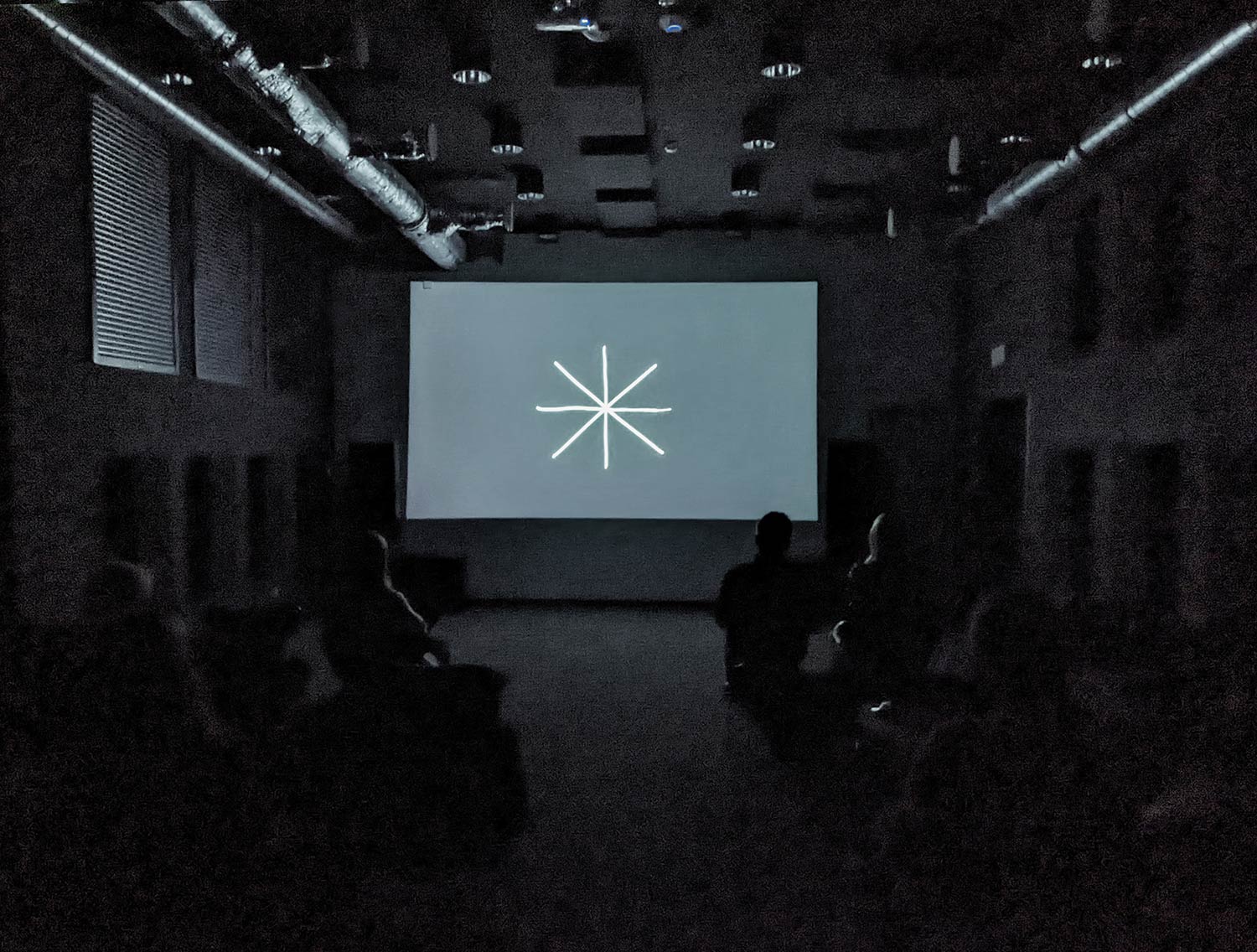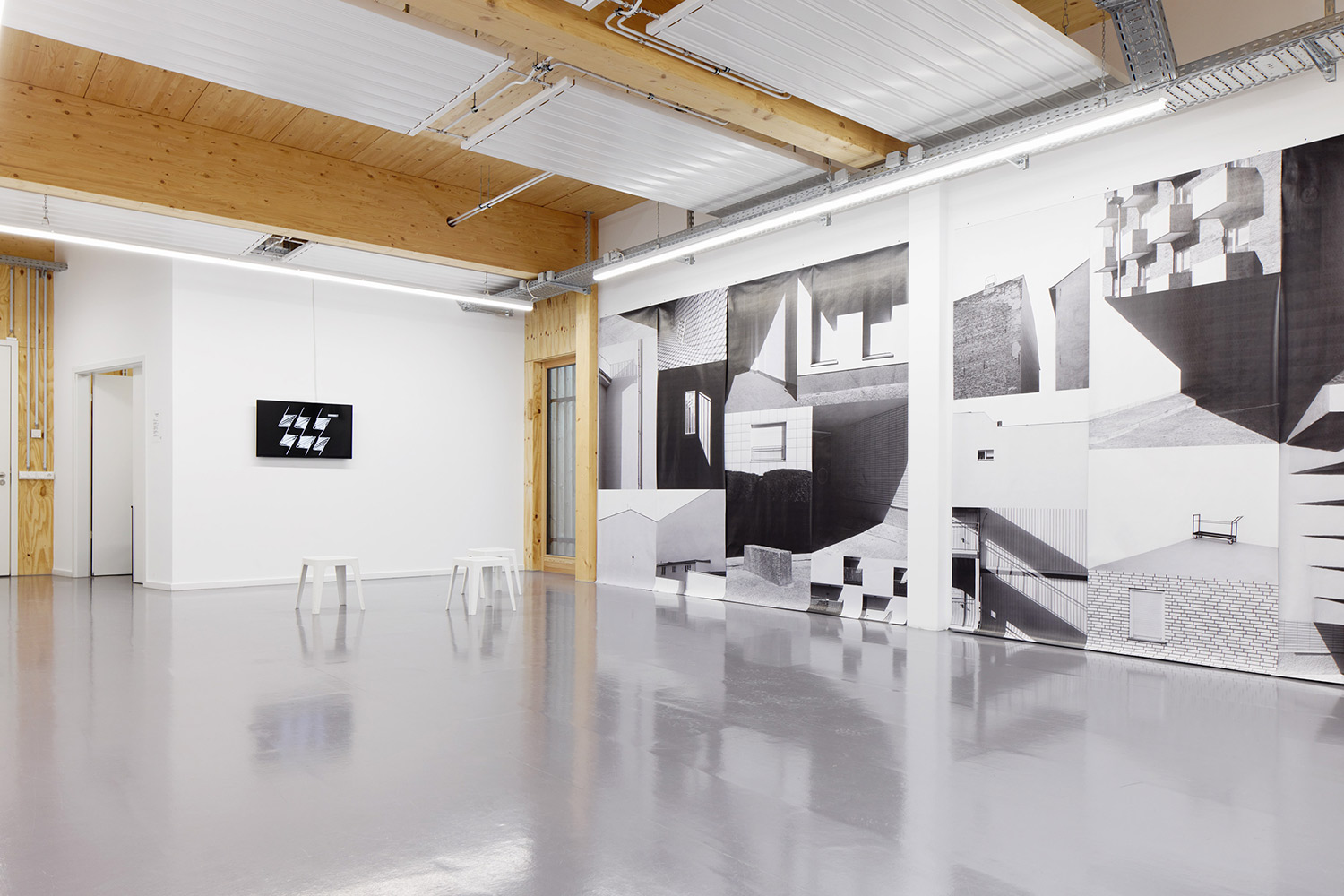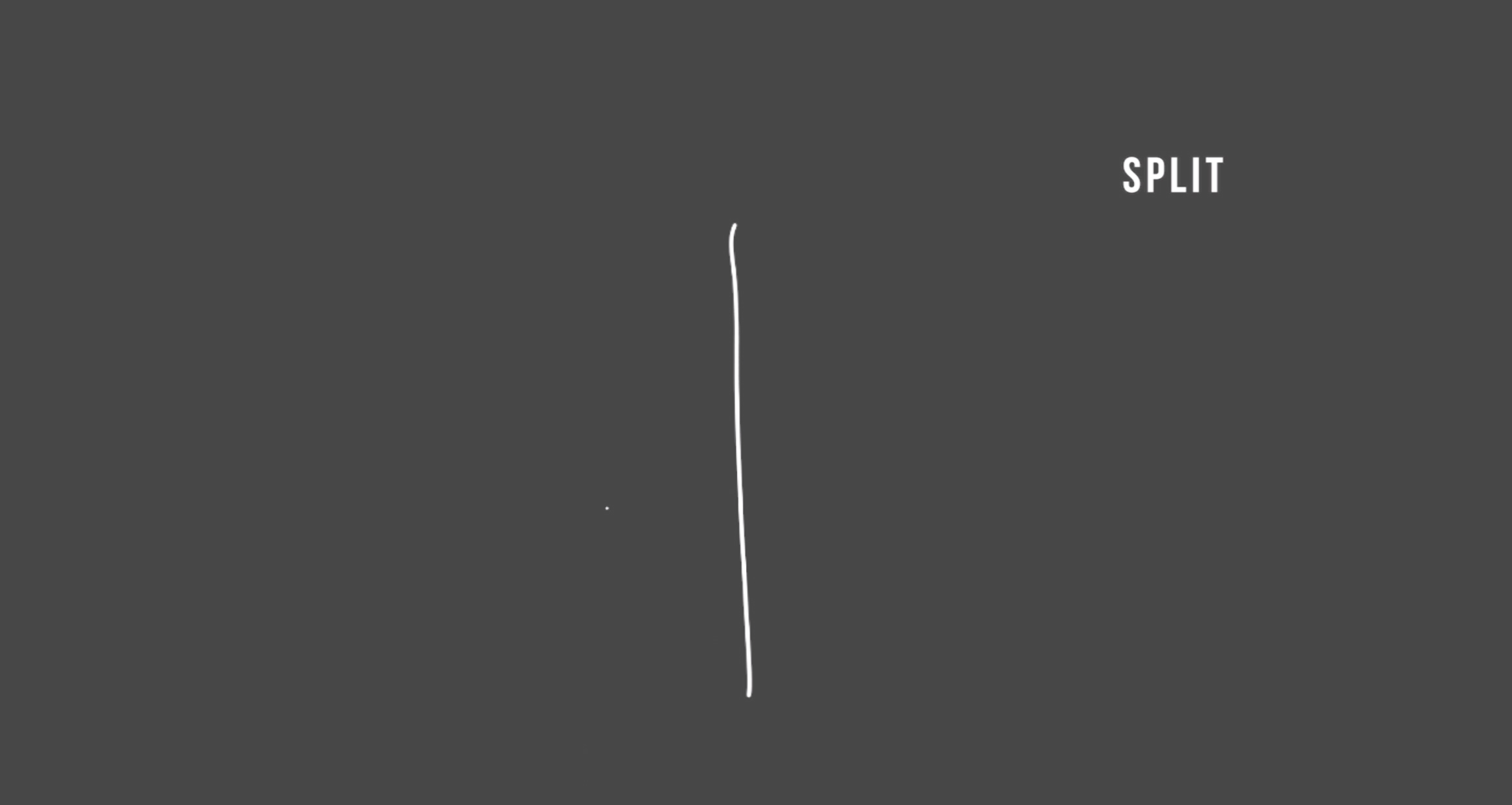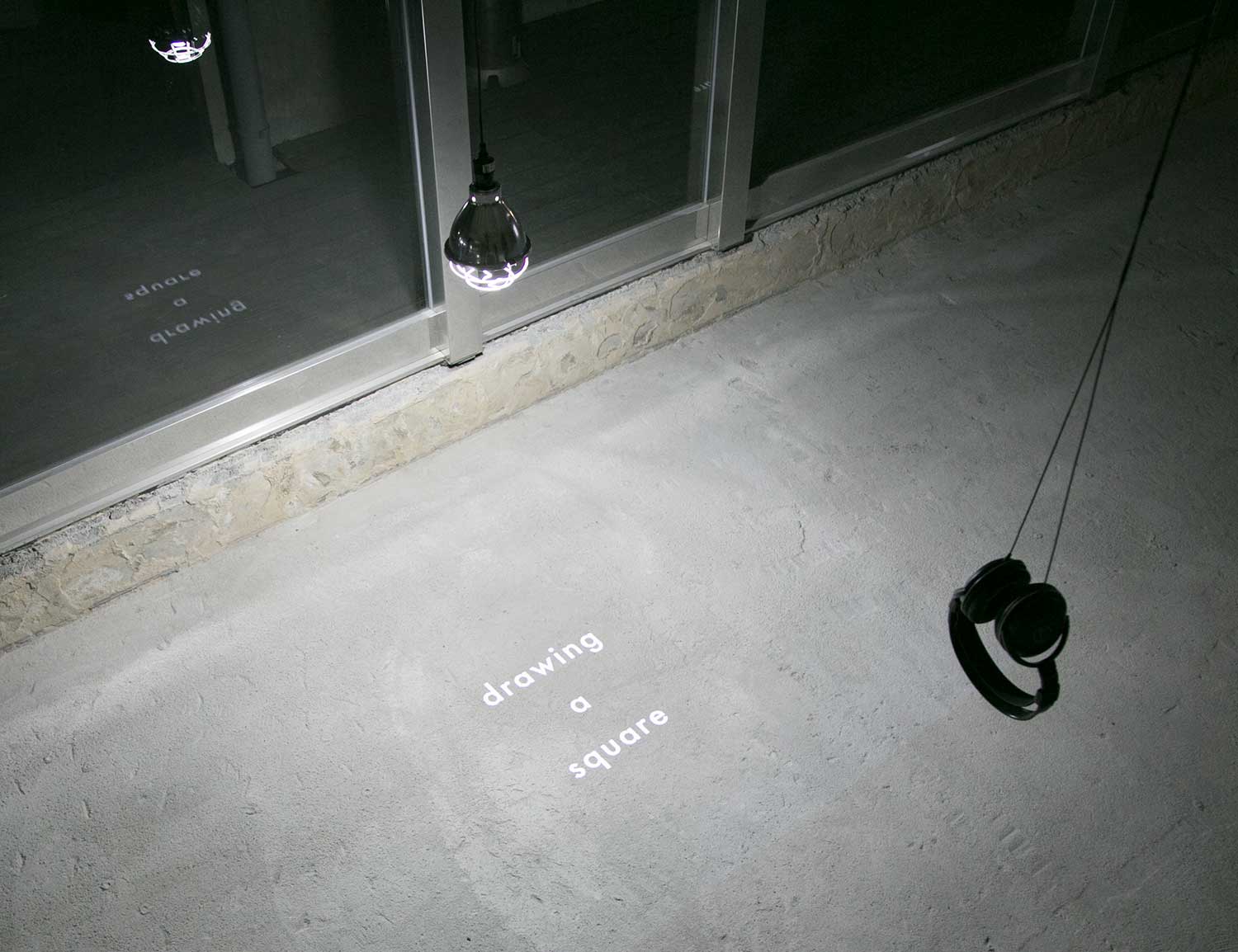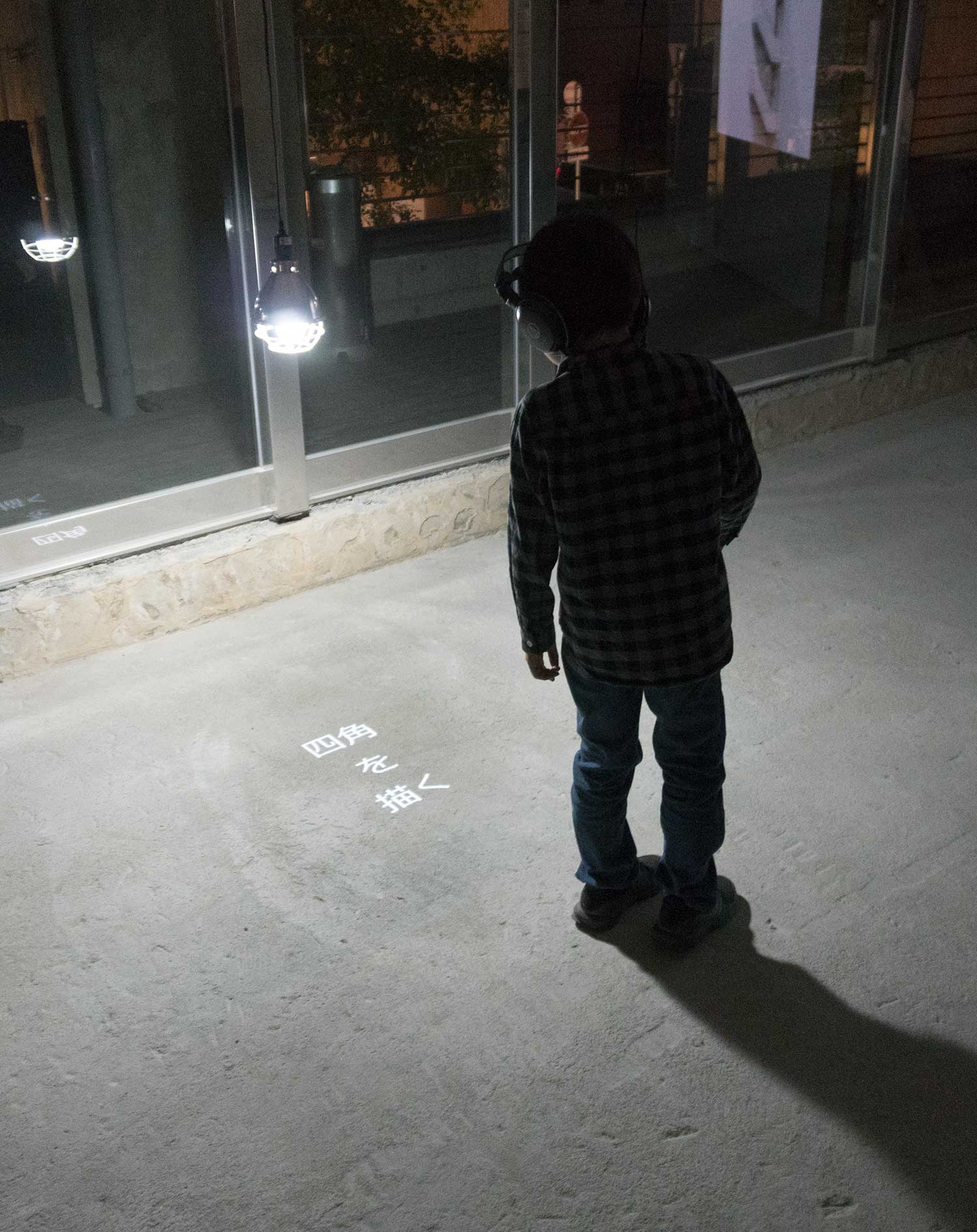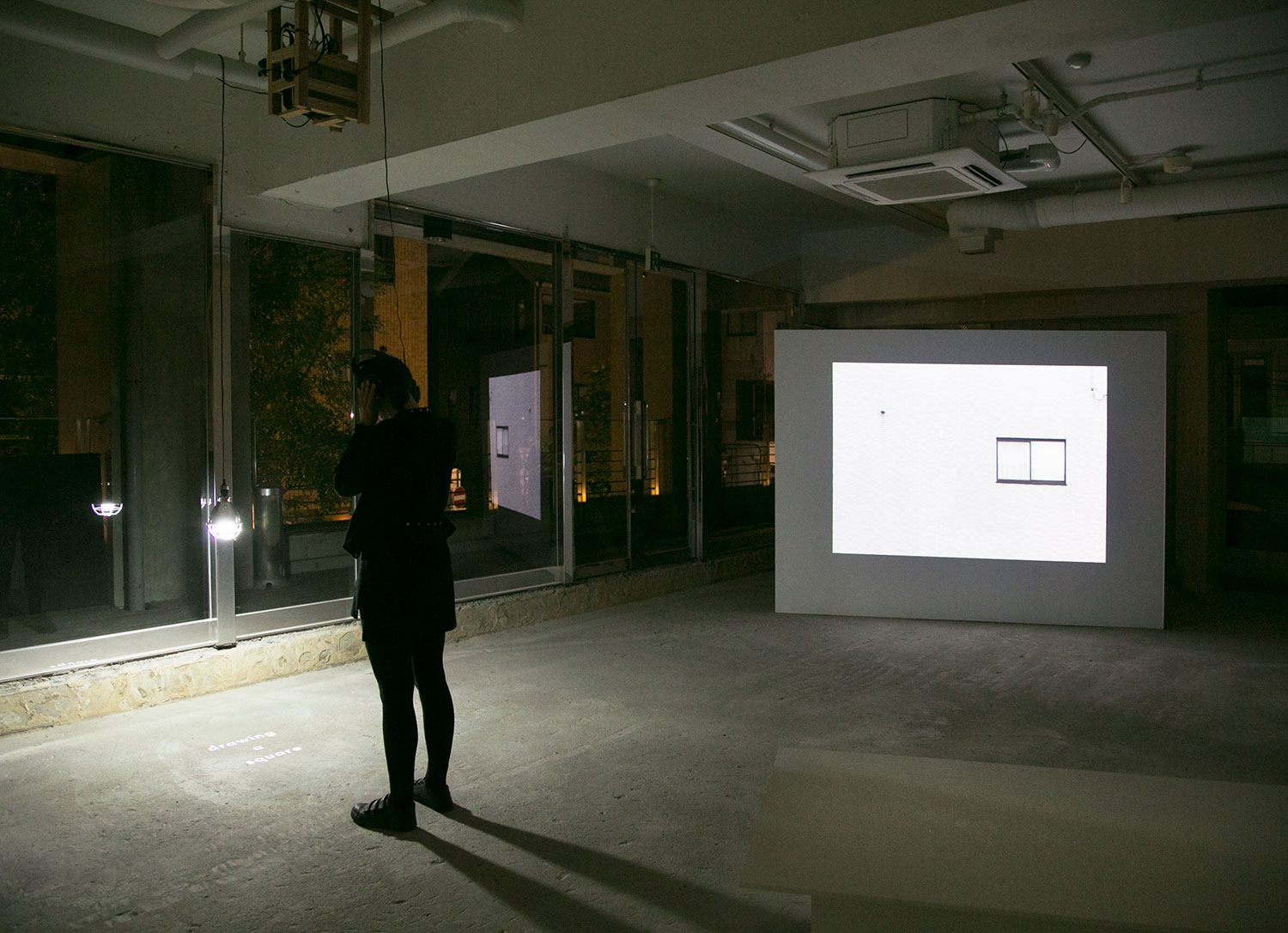Split
stop-motion video, b&w, mute, 06:21, 2021
In architecture, drawing a line is equivalent to representing a wall in plan, i.e. in top view. From then on, this element divides the space and imposes a duality. By adding to this simple line other lines, I make appear forms which take again among others the codes of representation in architecture such as sight in profile, sight in plan, perspective etc. This practice of drawing refers to my studies at the School of Architecture in Toulouse in the early 2000s, a time when hand-drawing was still an indispensable form of expression in the profession, now almost replaced by digital drawing.
Drawing #1 (6×6)
00:33, sound, 2017
With the use of a triangular scale, drawing lines that equal 6 meters on each of its six different scales. This specific ruler is used by architects to measure and draw floor plans. 6 meters is the whole length of the ruler at its biggest scale 1/20.
Drawing #2
00:22, sound, 2018
By activating architectural elements such as revolving or sliding doors, I draw geometric shapes using the sound they produce.
